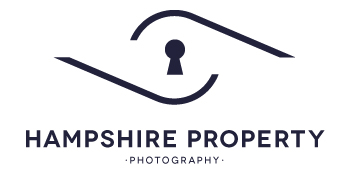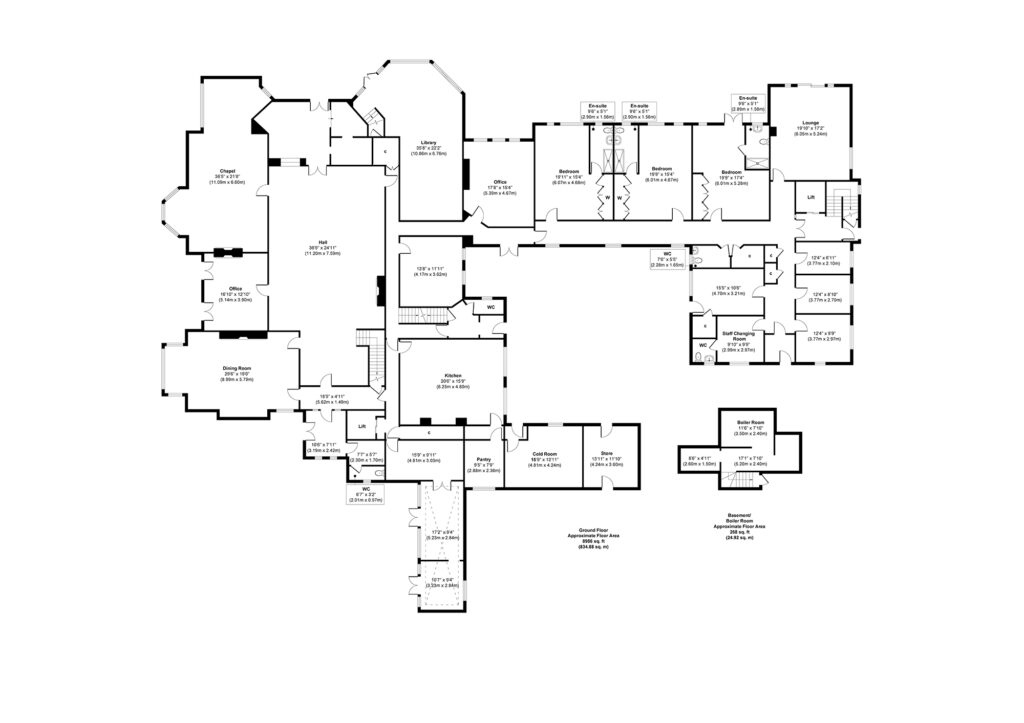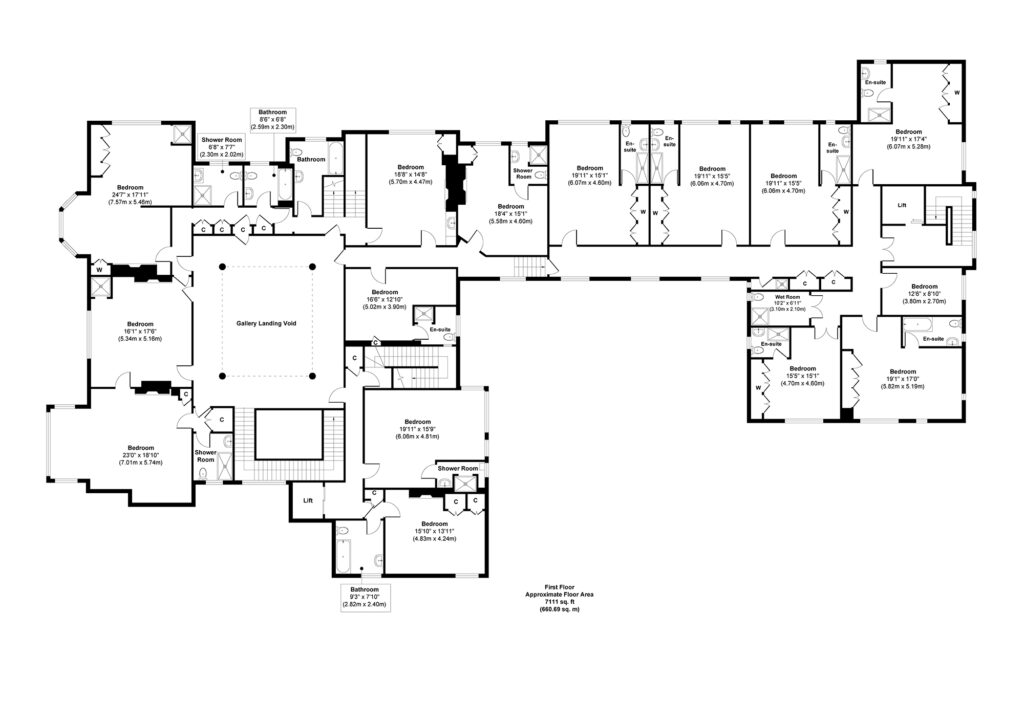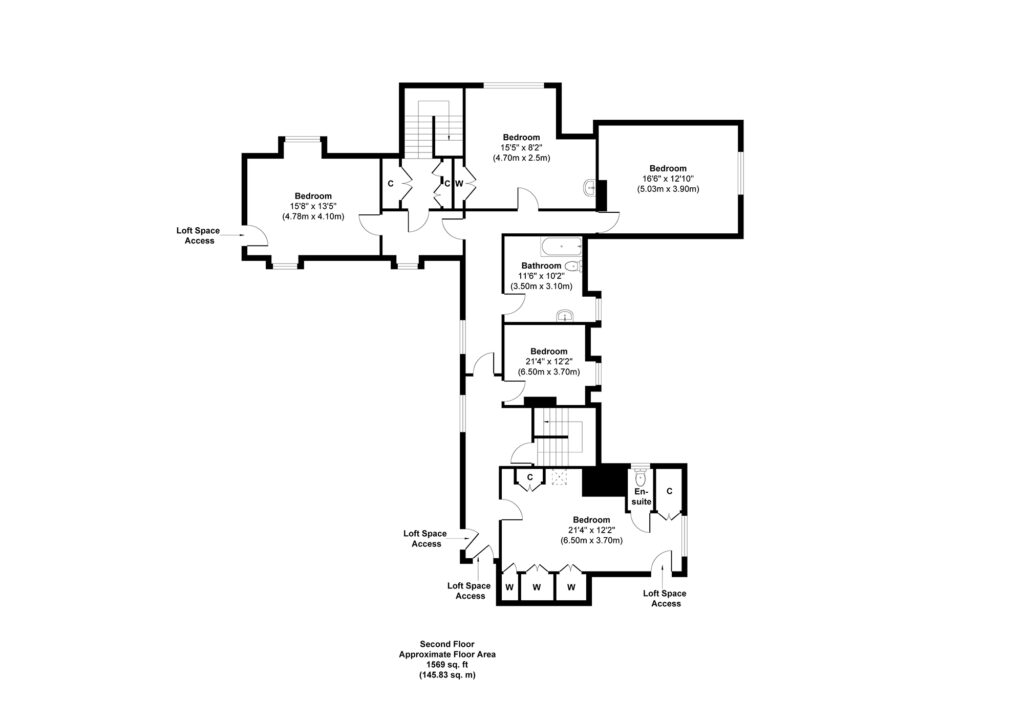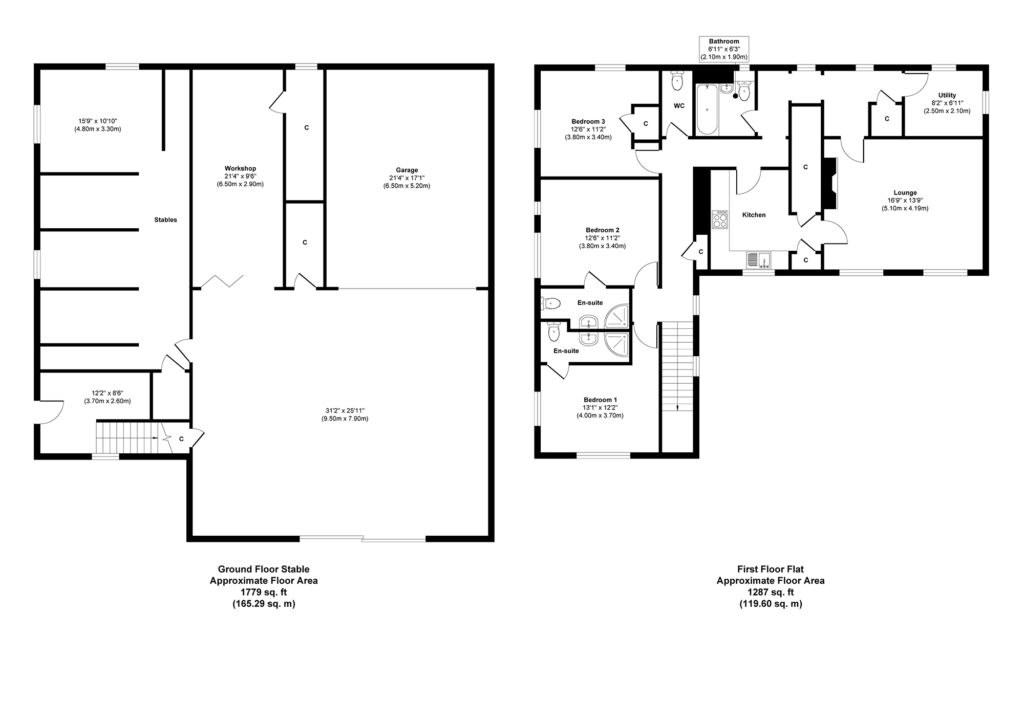Along with supporting photography, floor plans are one of the first details that a potential buyer or lessee will study to assess the suitability of a property.
We can provide 2D detailed floor plans that can be included in your property sales credentials. We provide a rapid turnaround Floor Plan creation service as an optional extra as part of our property photography packages.



